Welcome to
Open Sky Tiny Living
At Open Sky Tiny Living , we believe that a smaller space can lead to a bigger life. Our tiny home community is built on connection, sustainability, and the simple joy of neighborly support. Here, you’ll find open doors, open hearts, and a place to truly belong.
Our Models
Thoughtfully Designed Tiny Homes Starting in the Low $90s
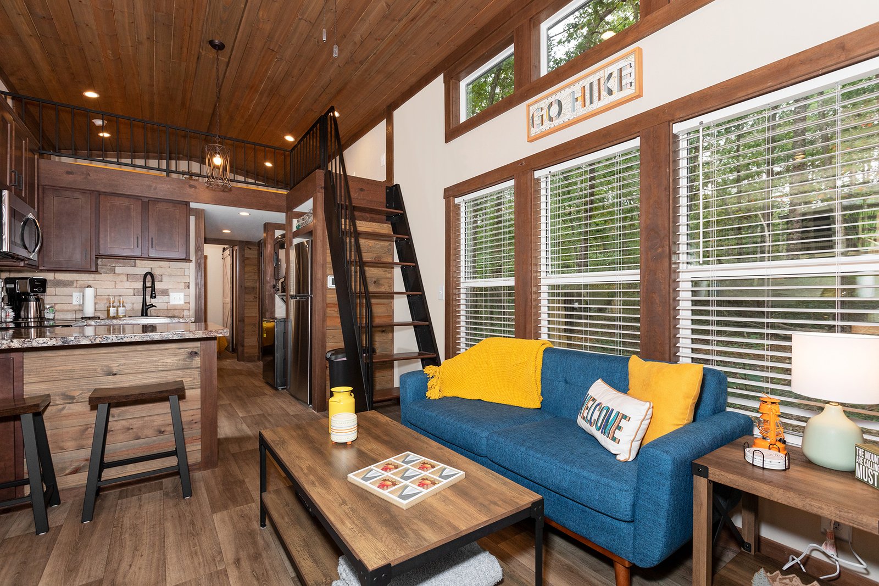
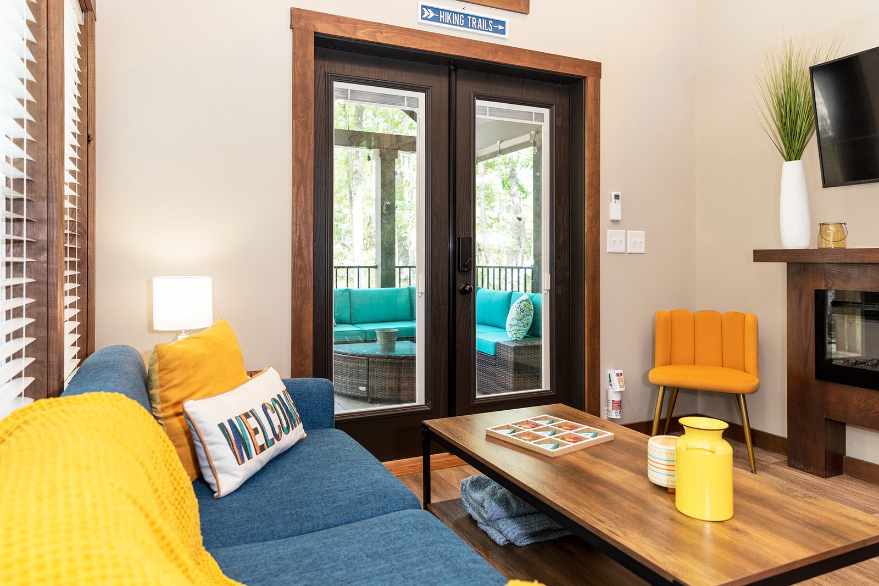
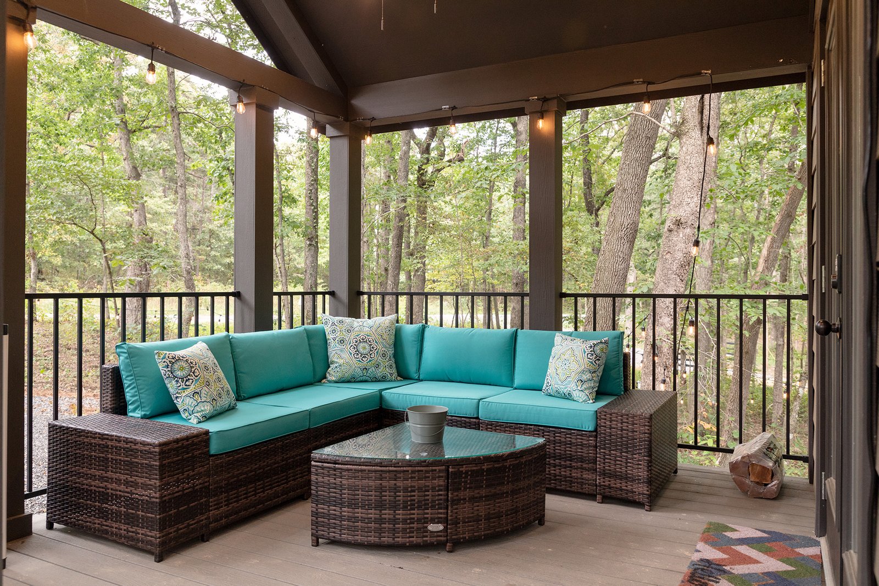
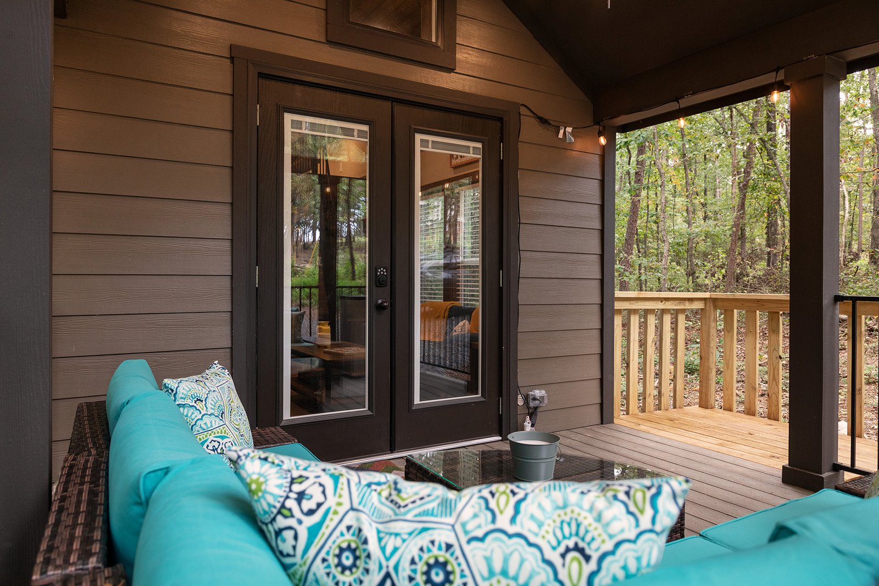
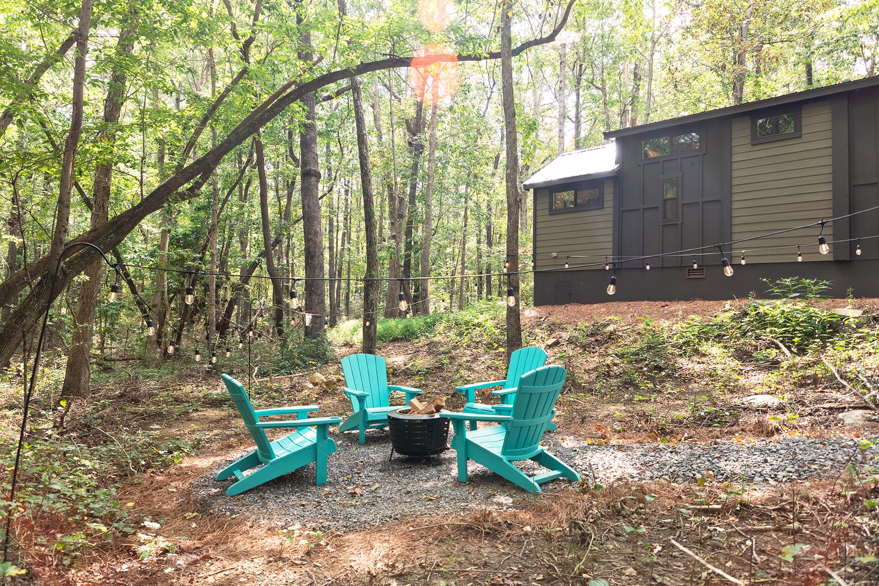
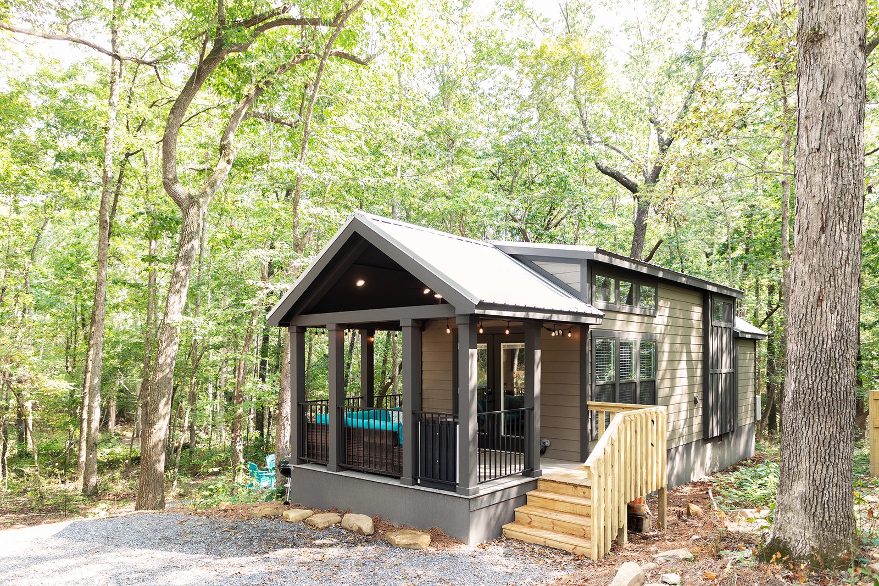
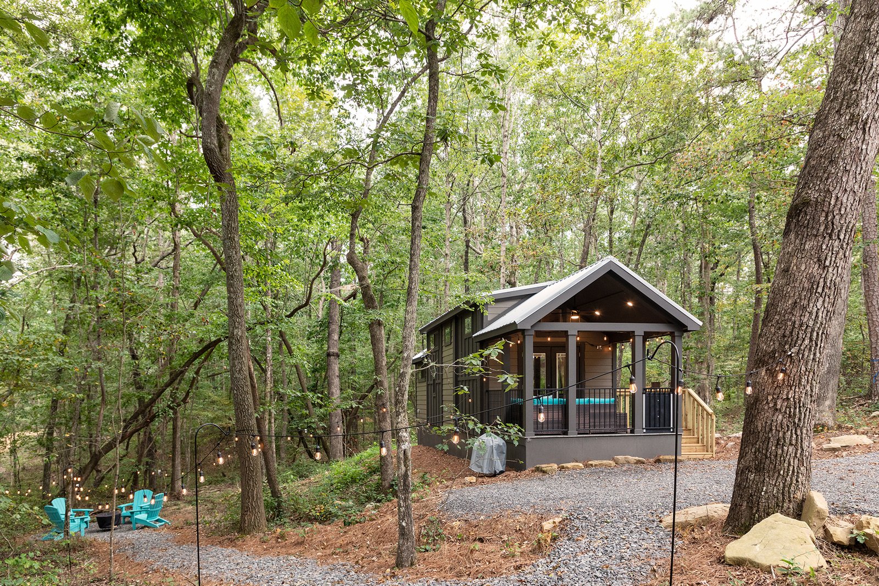
Bankhead
- 399 Sq. Ft
- 12x42
- Sleeps 8
The Bankhead Park Model is perfect for your next family vacation or weekend adventure. With room for eight, you won’t have to worry about leaving your four-legged friends behind. The Alexander’s thoughtful, farmhouse design features built-in closets, bunk beds and a wide storage ladder leading into the spacious sleeping loft.
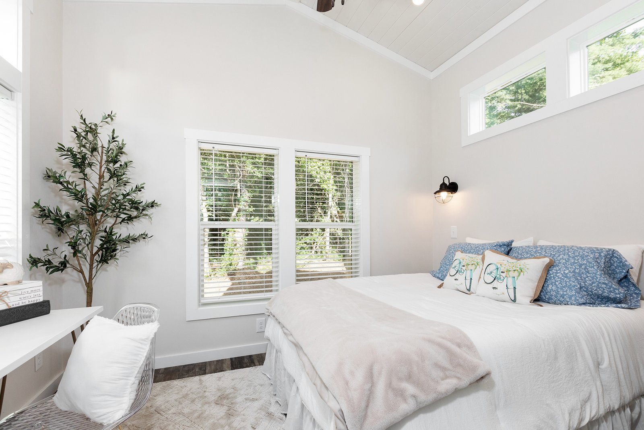
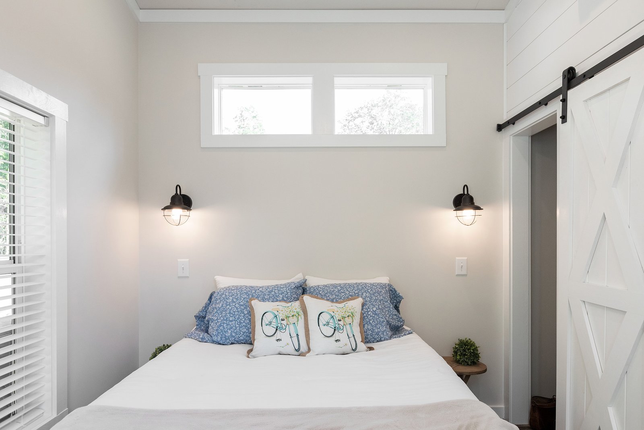
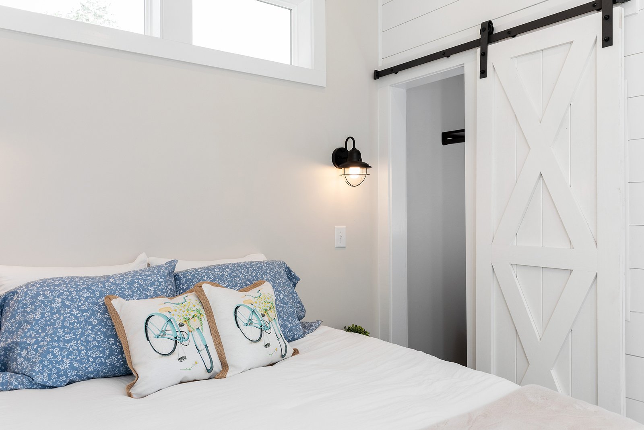
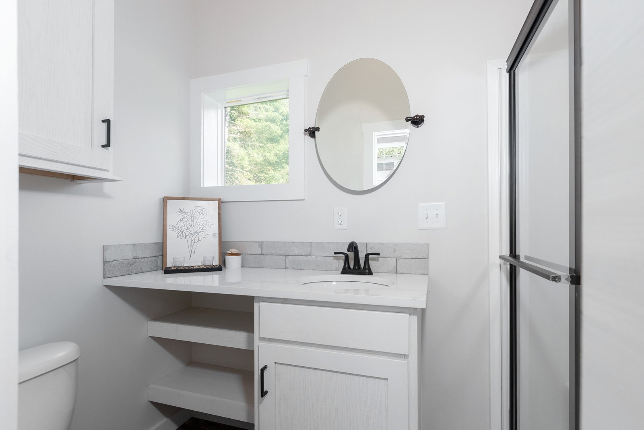
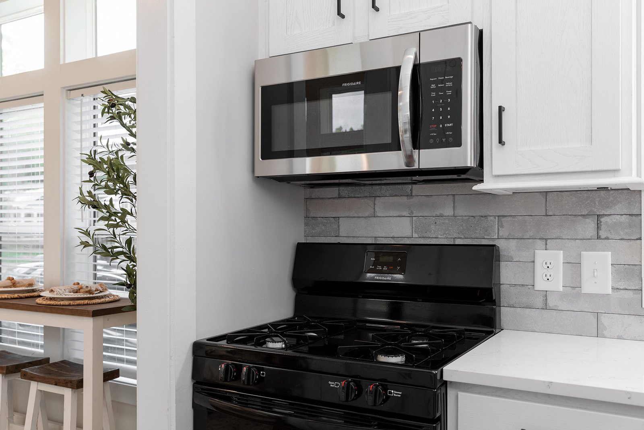
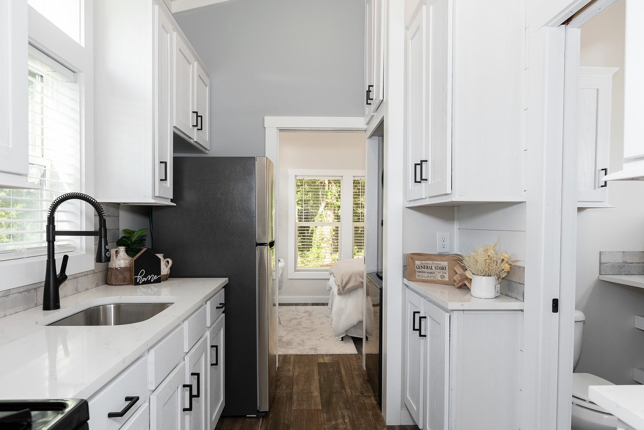
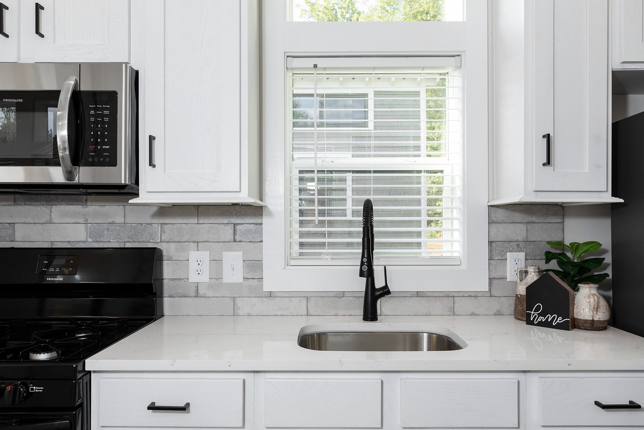
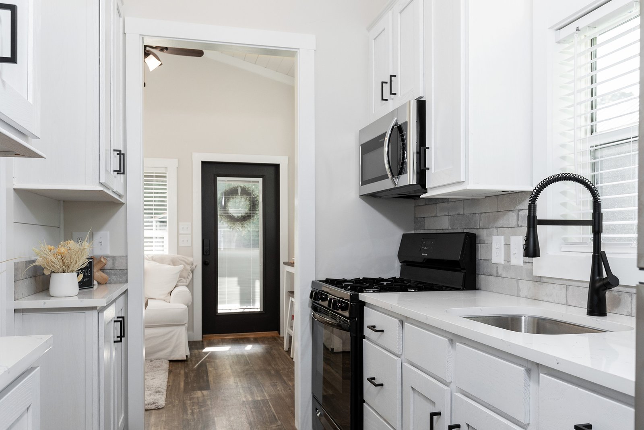
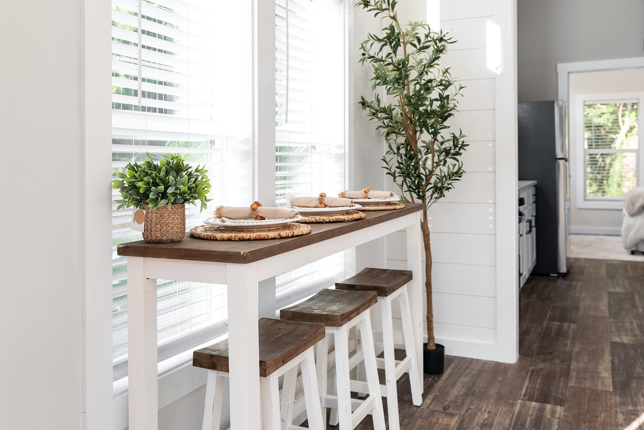
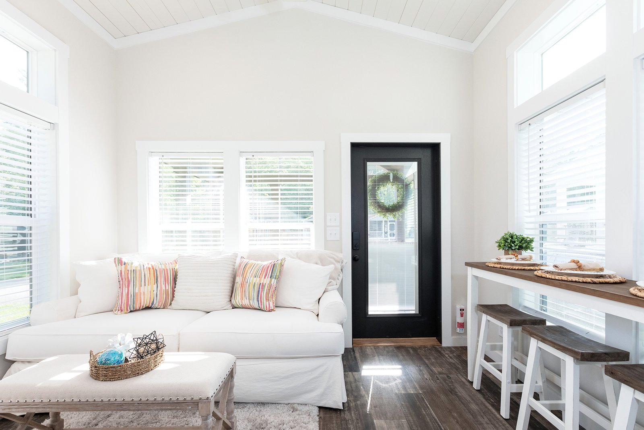
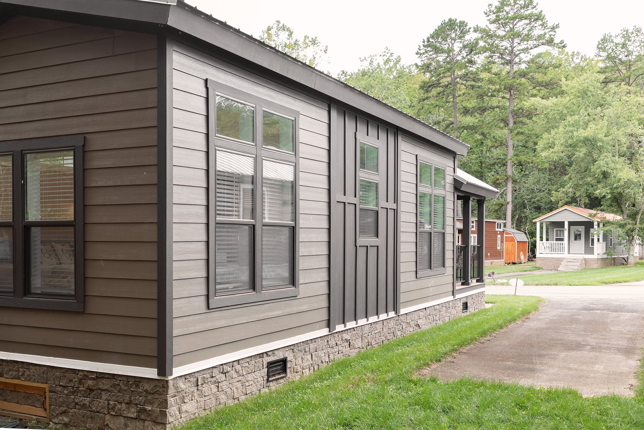
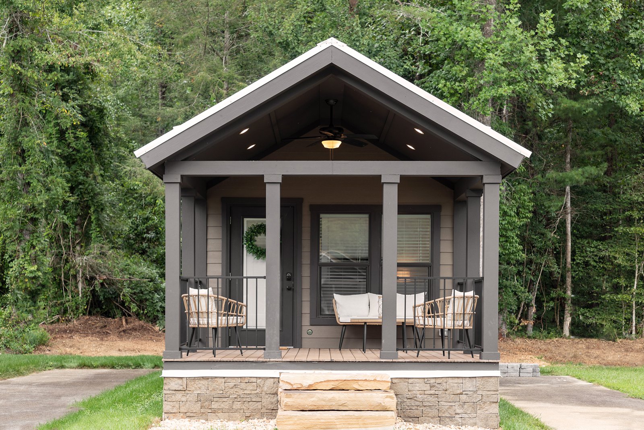
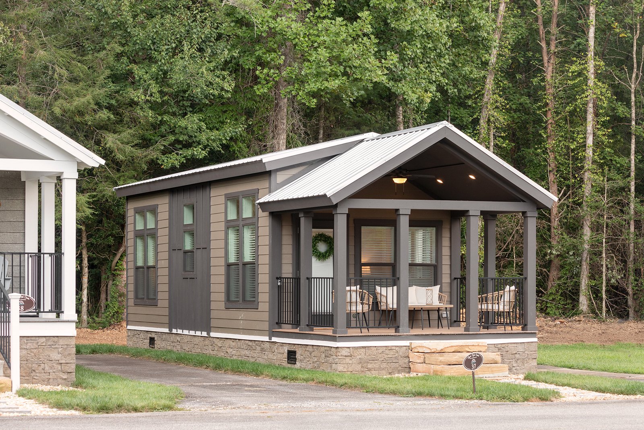
Cahaba
- 396 Sq. Ft.
- 13x47
- Sleeps 4
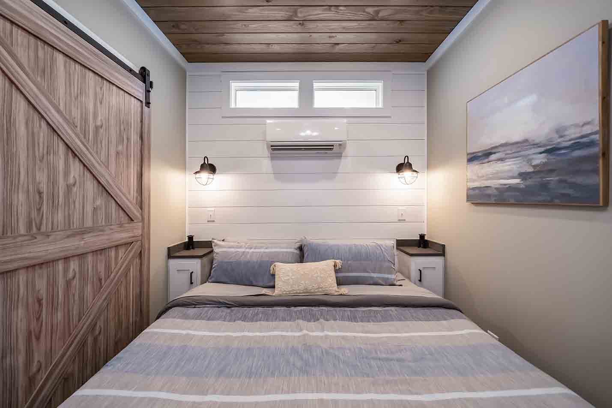
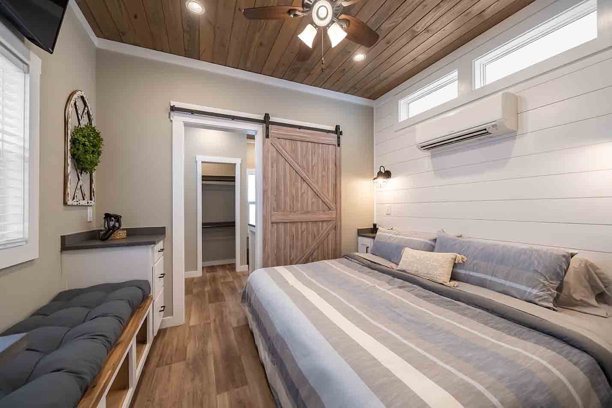
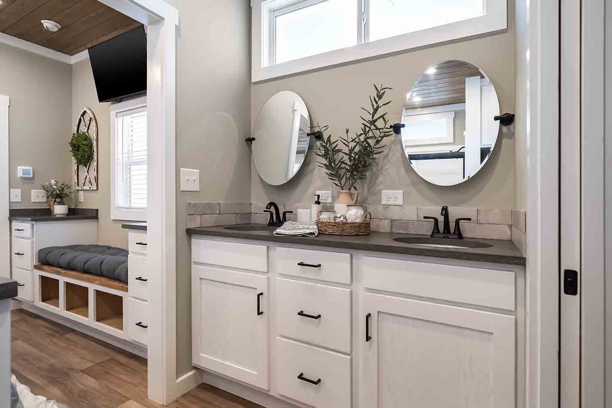
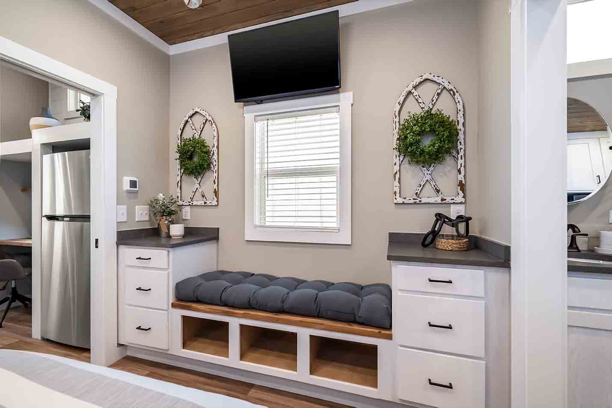
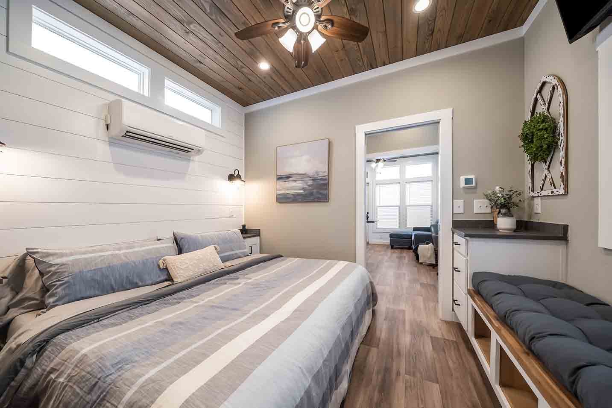
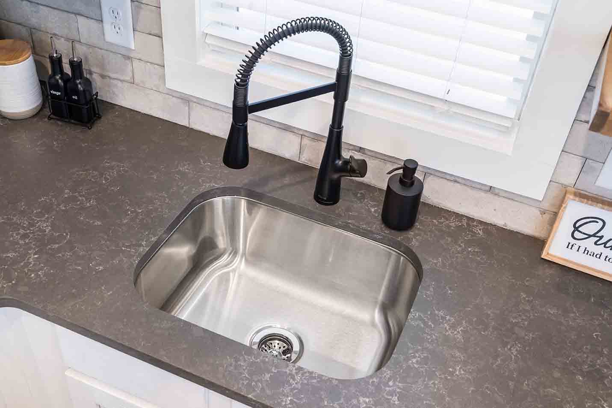
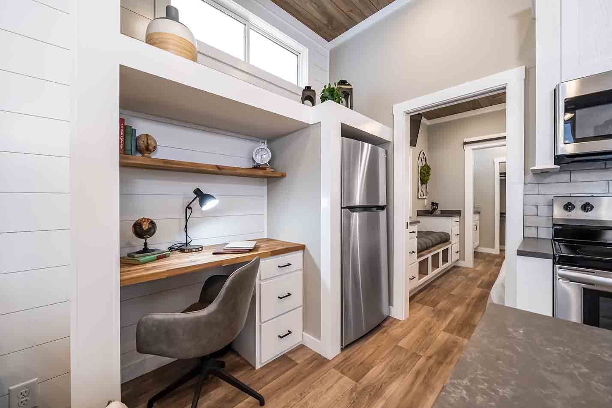
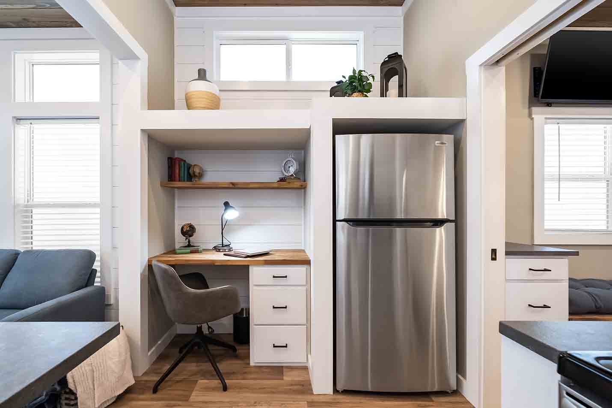
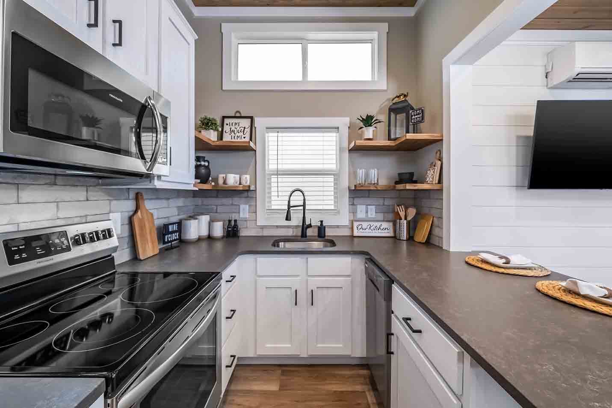
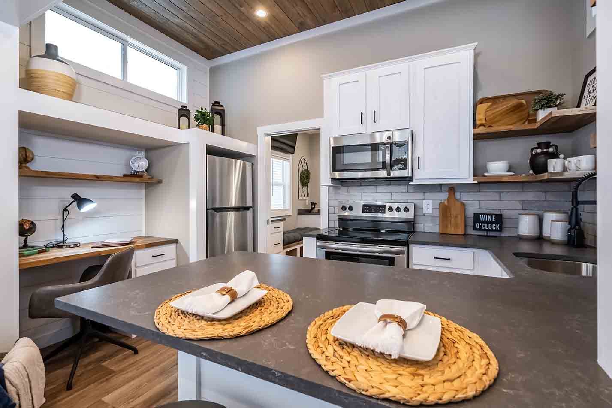
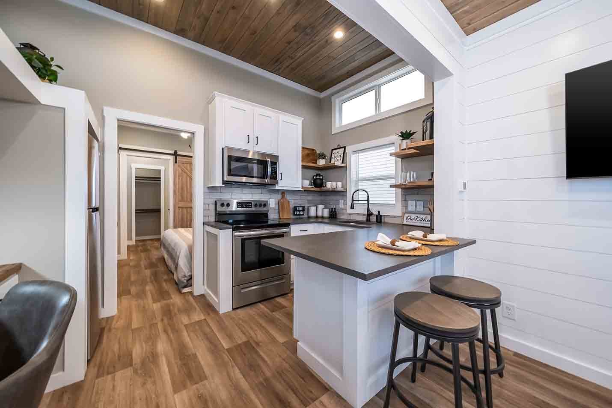
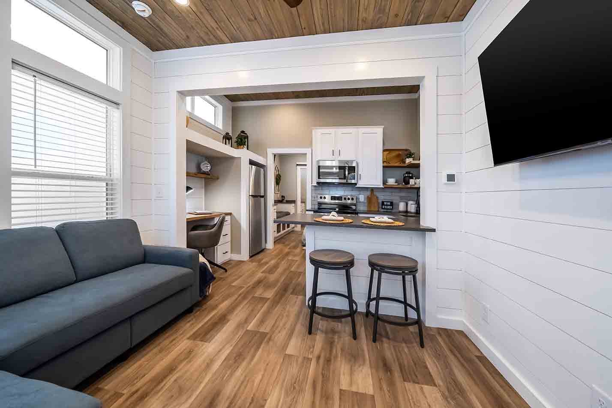
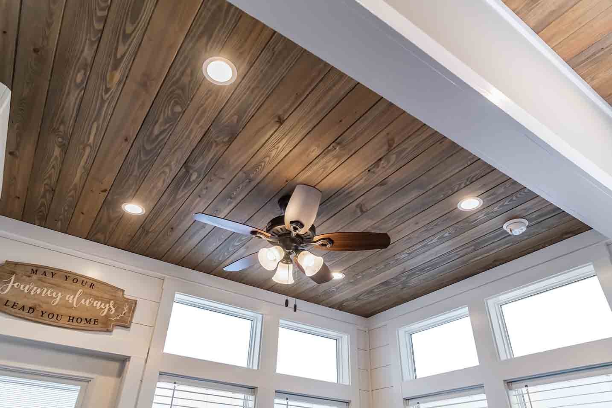
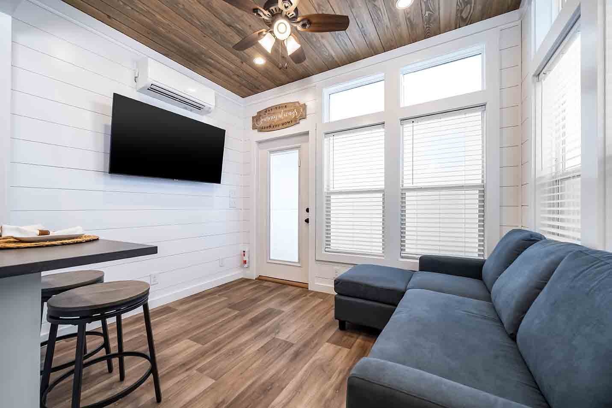
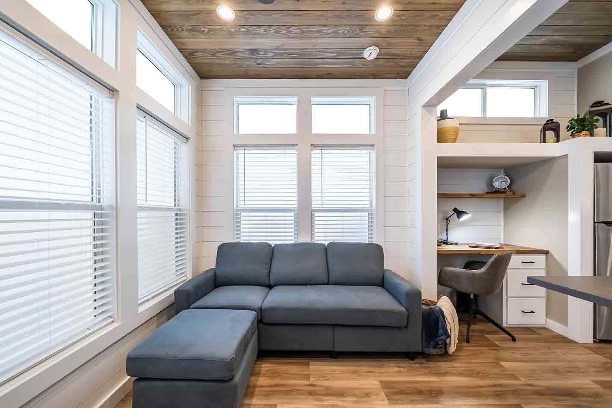
Cheaha
- 397 Sq. Ft.
- 12x43
- Sleeps 4
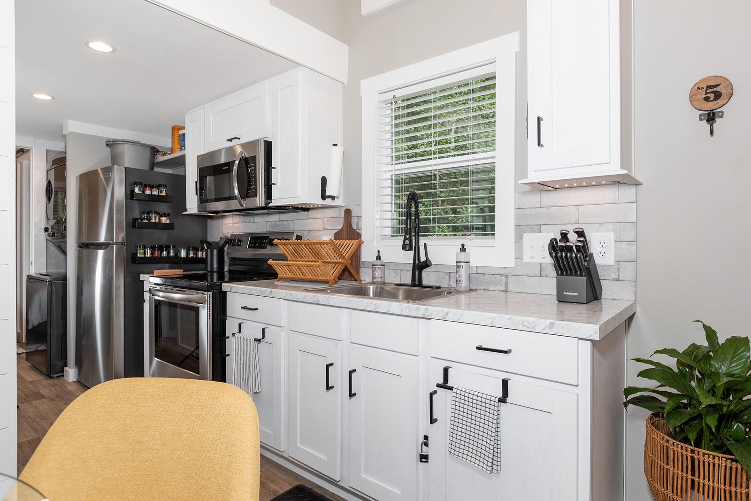
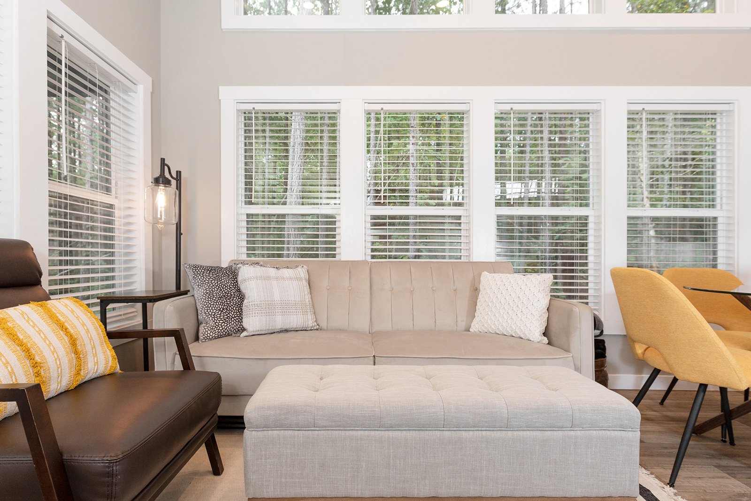
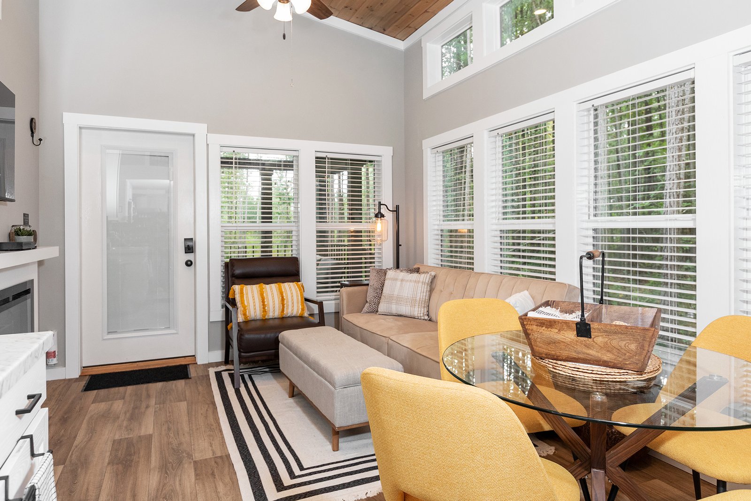
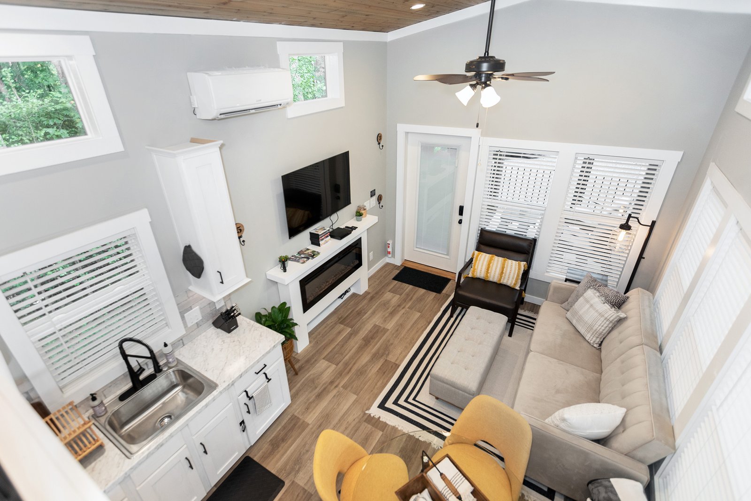
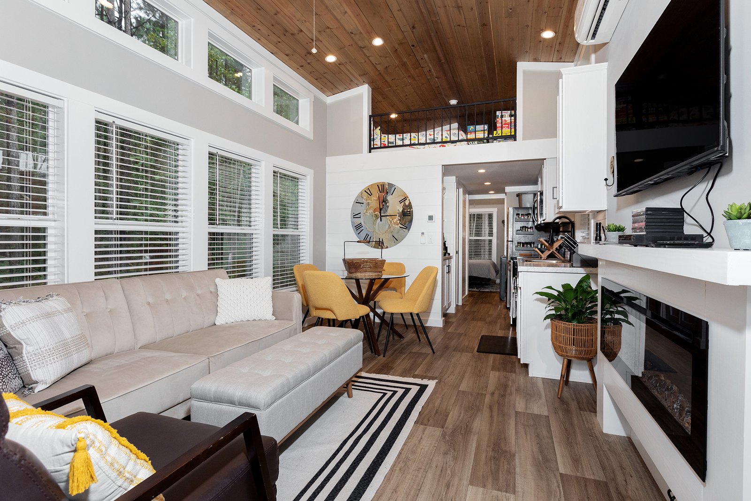
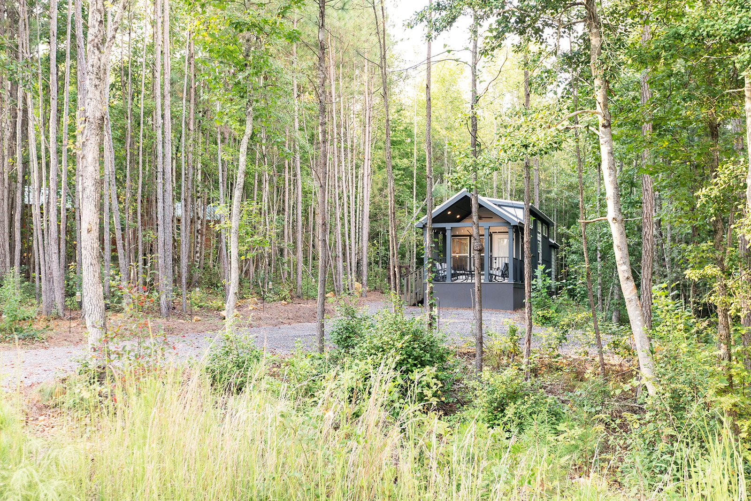
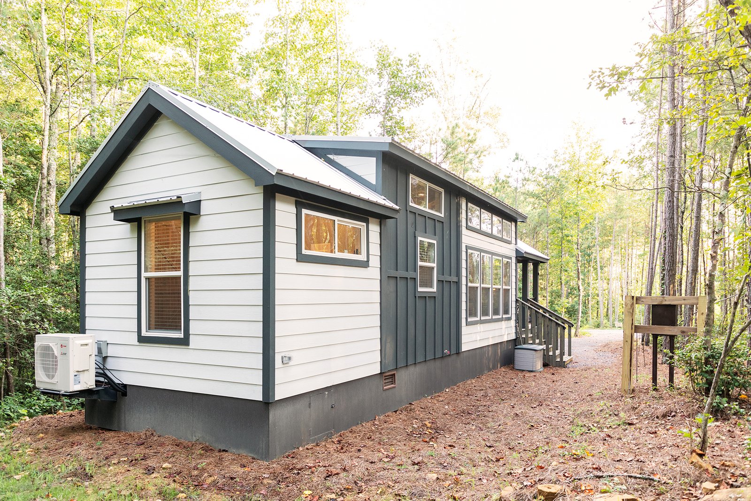
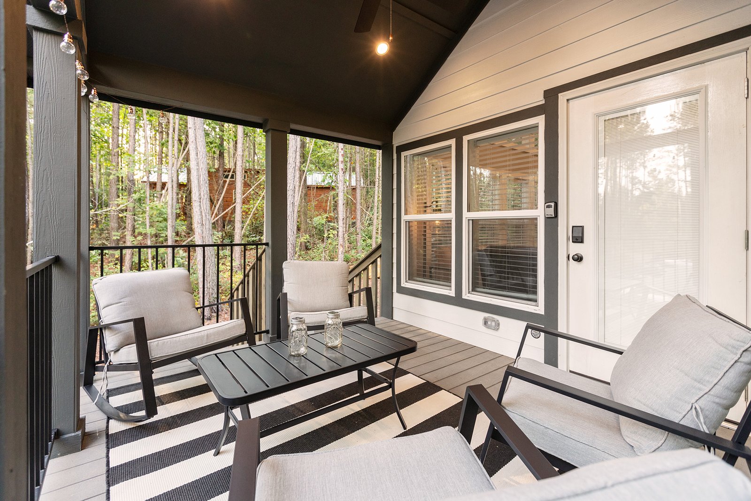
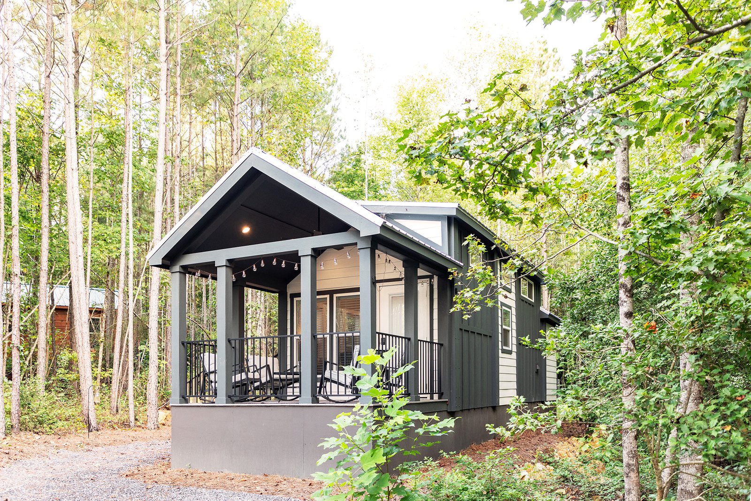
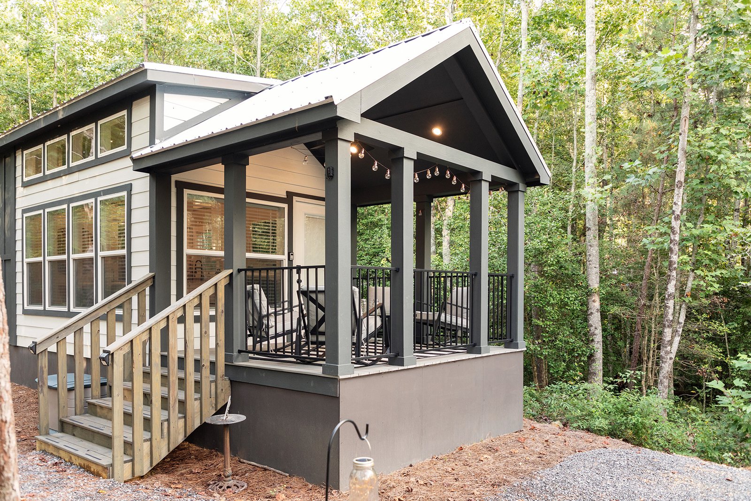
Coldwater
- 395 Sq. Ft.
- 12x45
- Sleeps 6
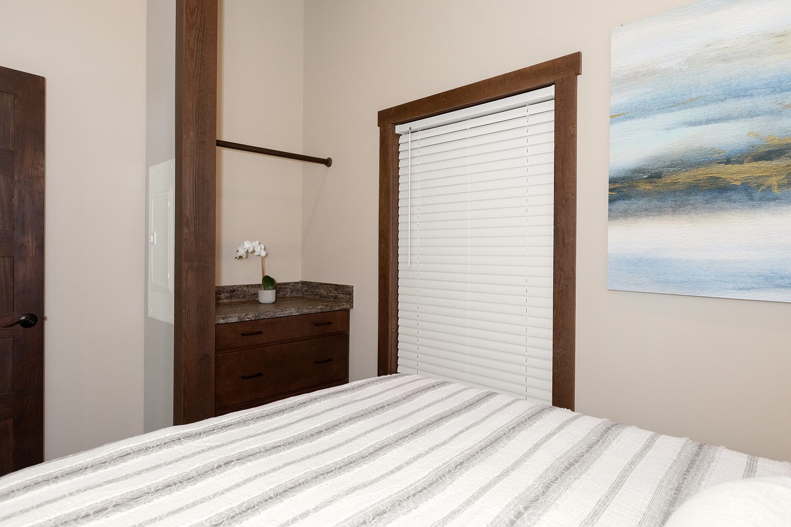
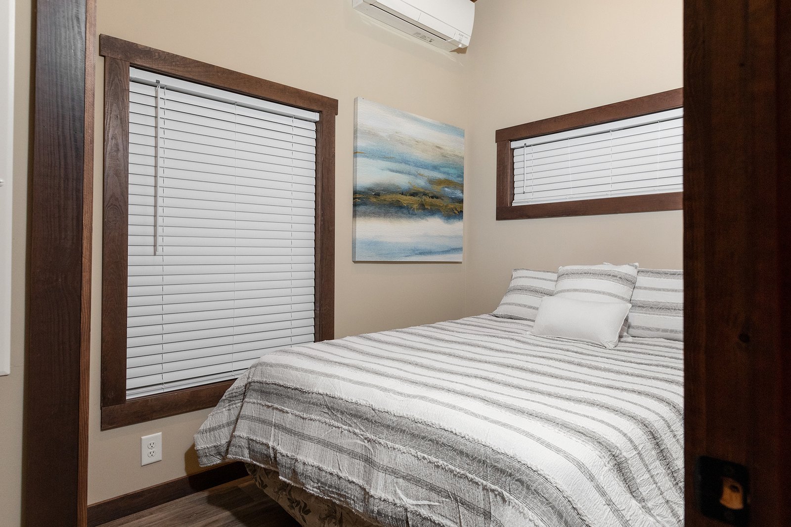
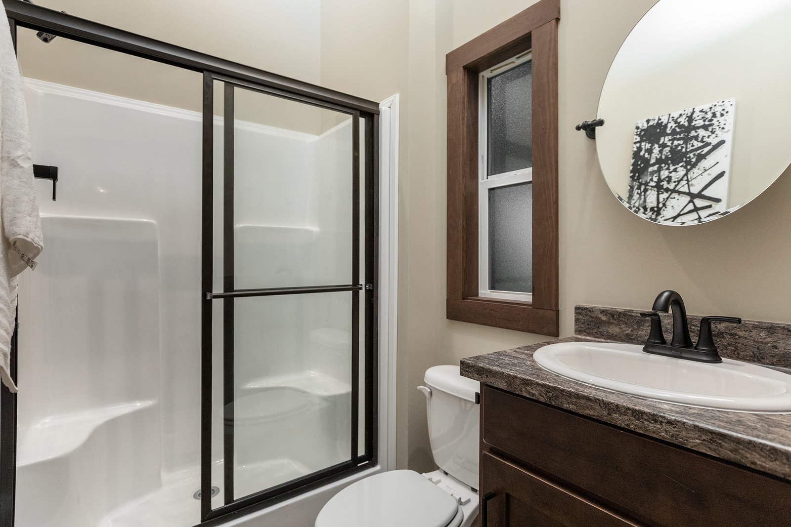
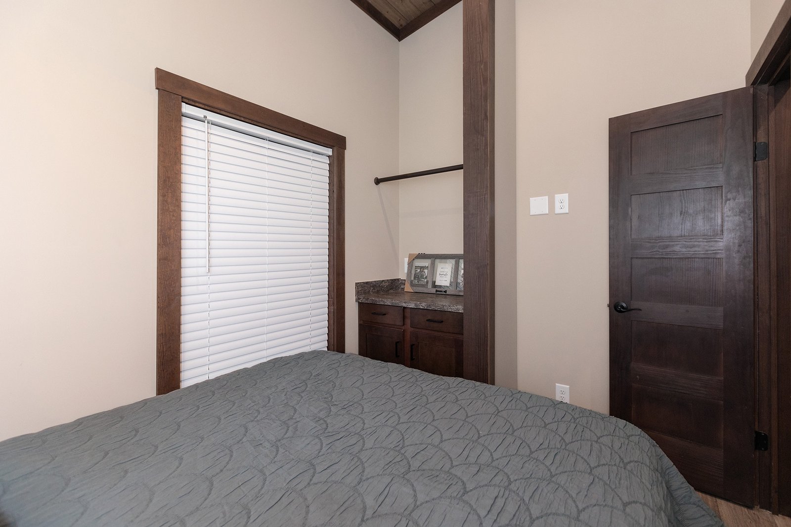
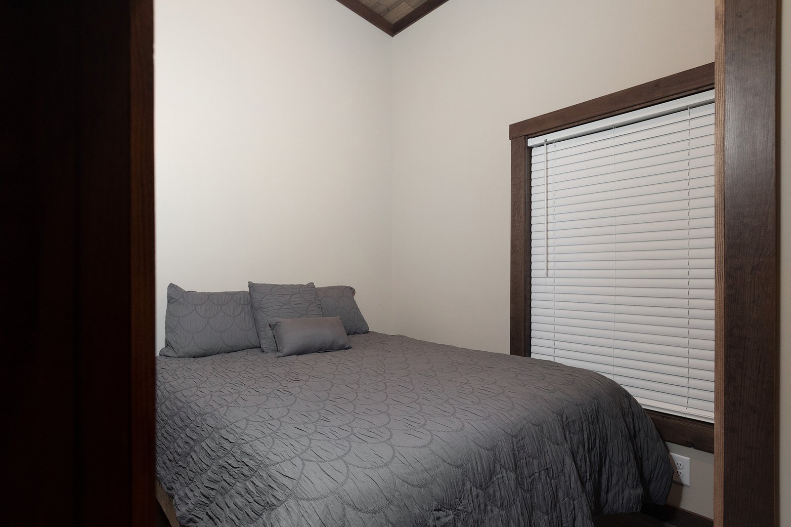
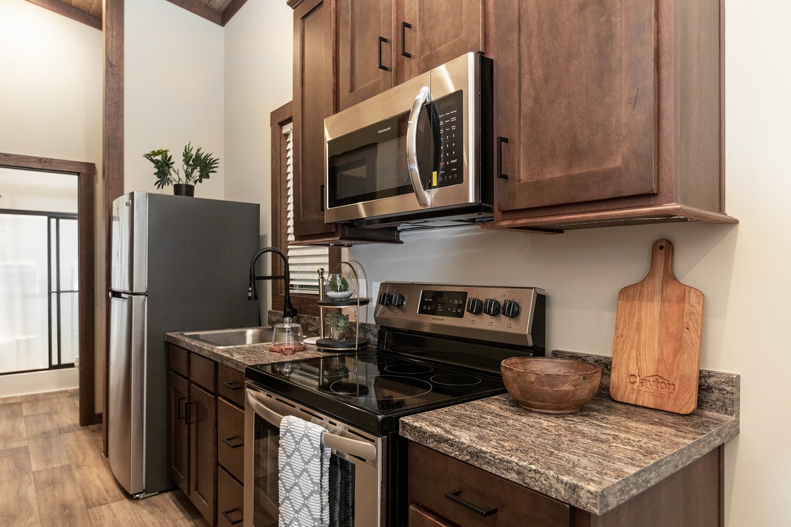
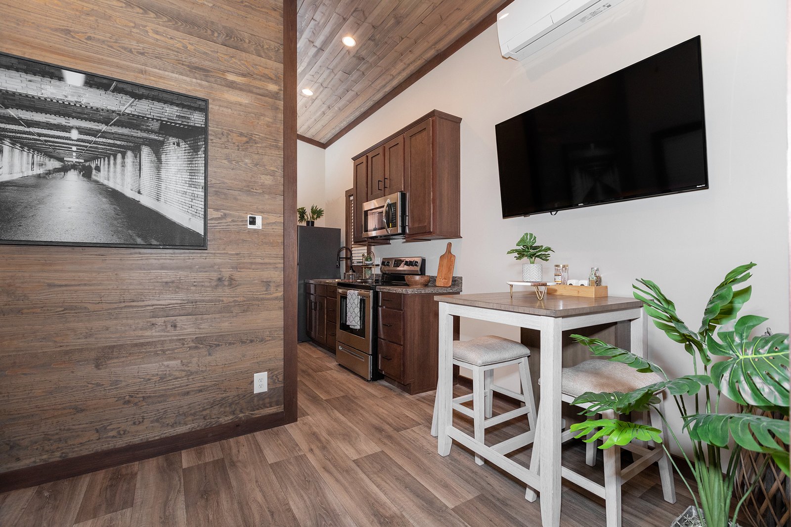
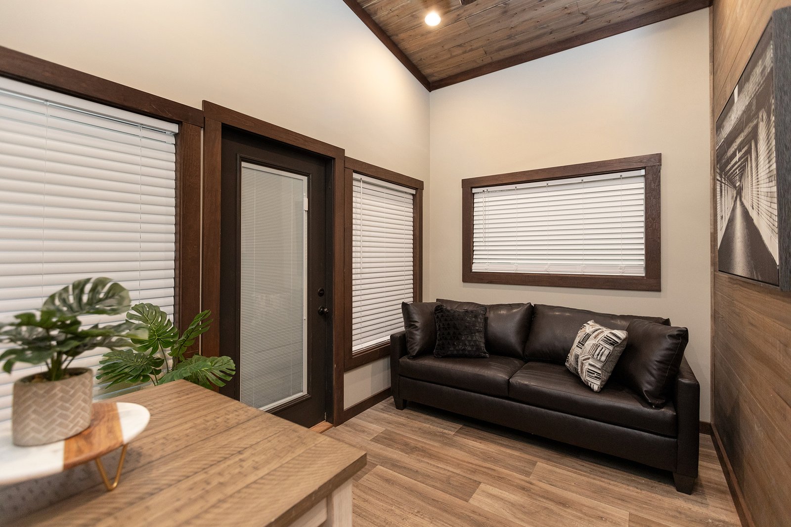
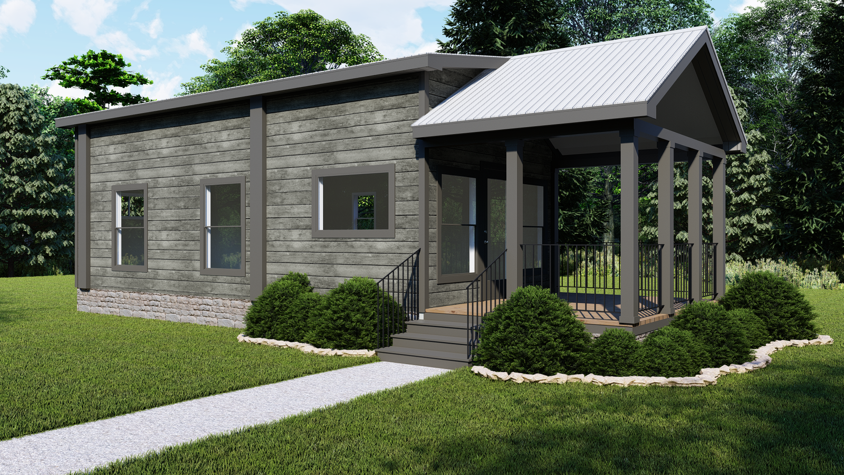
Cumberland
- 398 Sq. Ft.
- 14x40
- Sleeps 4
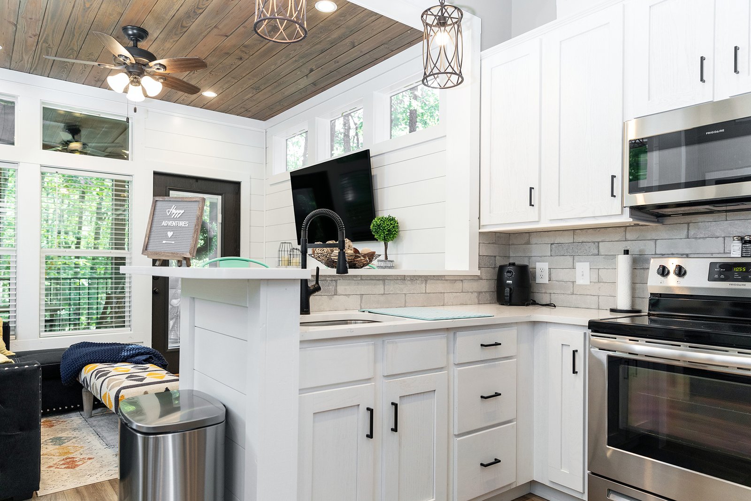
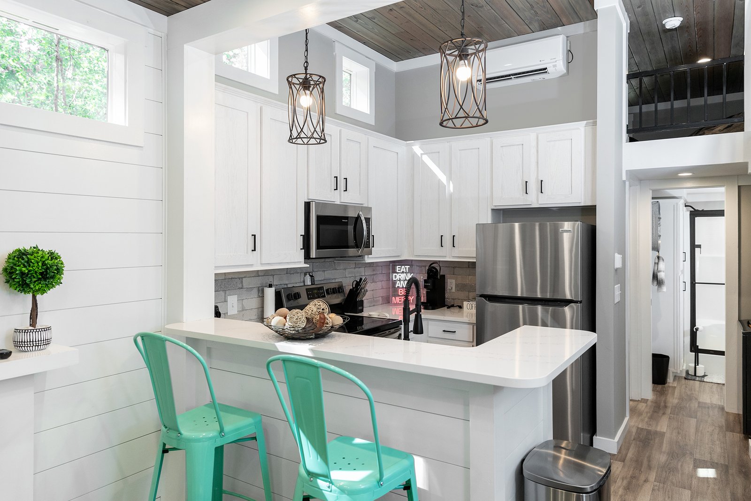
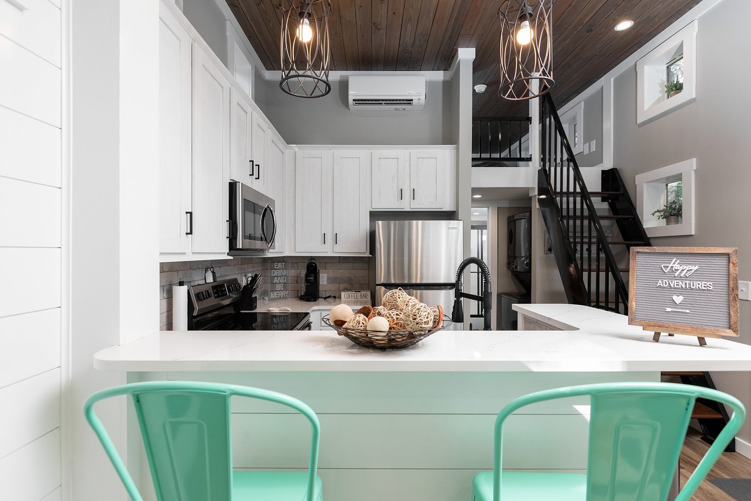
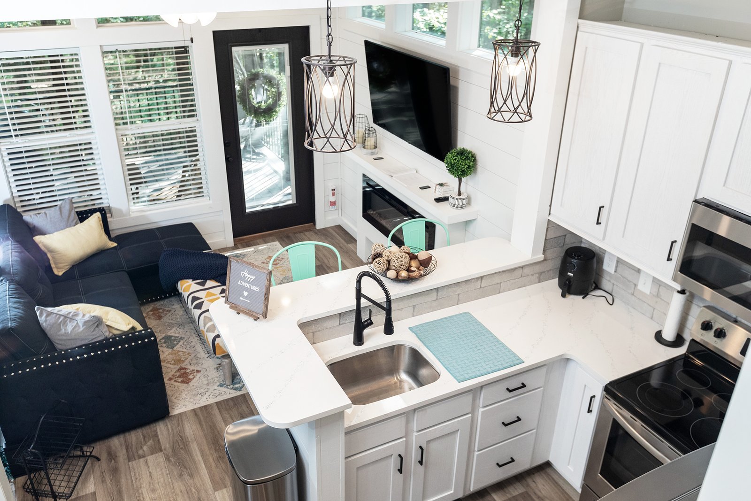
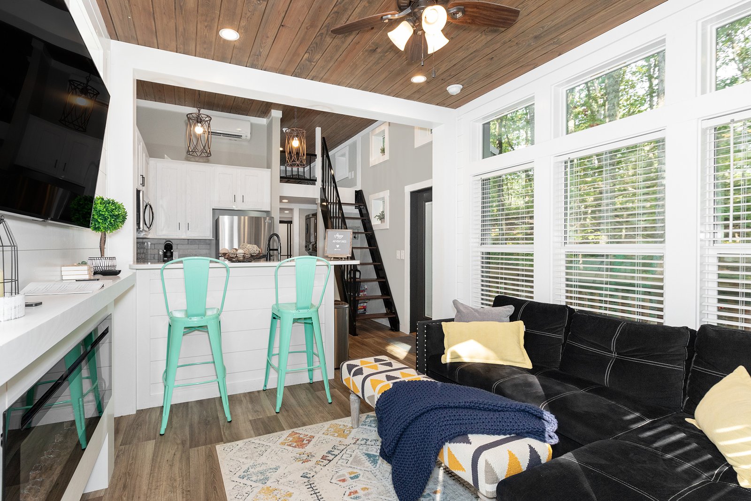
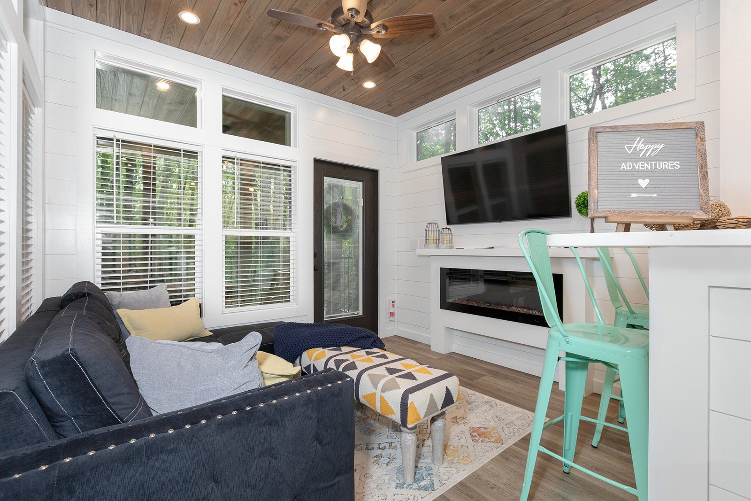
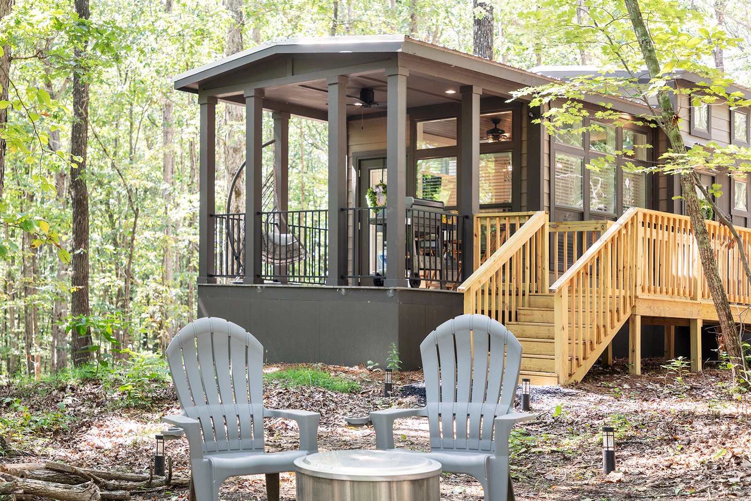
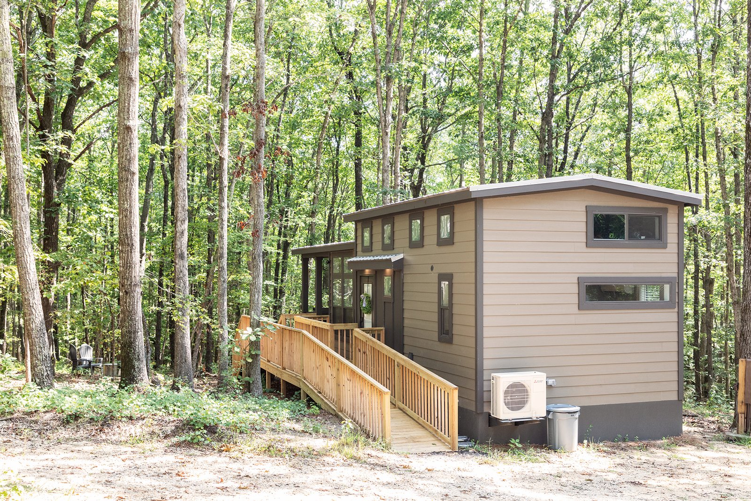
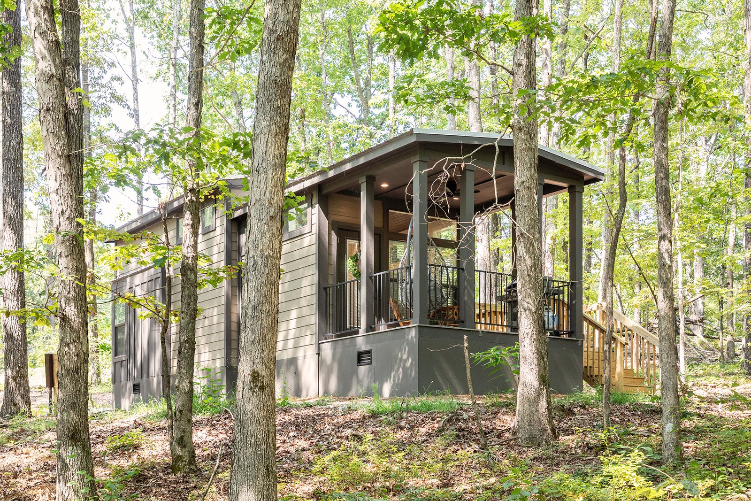
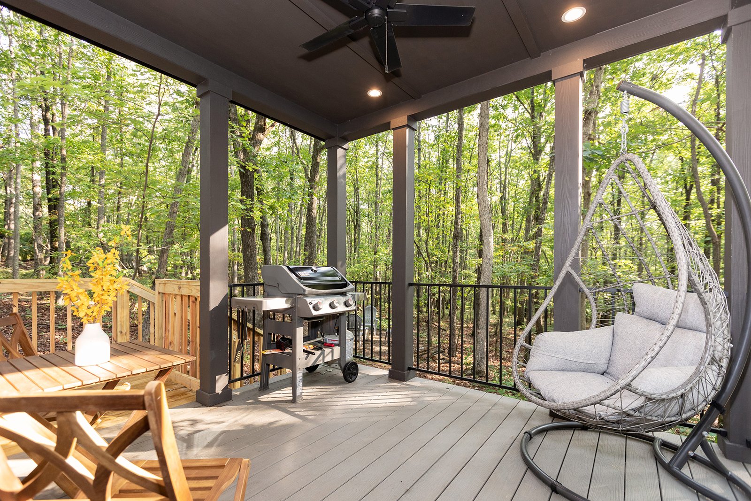
DeSoto
- 394 Sq. Ft.
- 12x45
- Sleeps 4
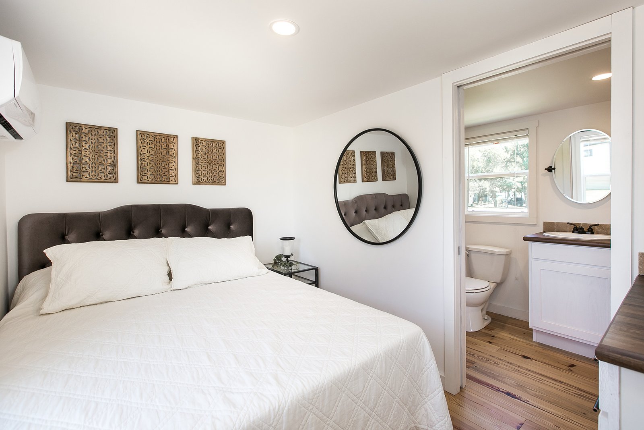
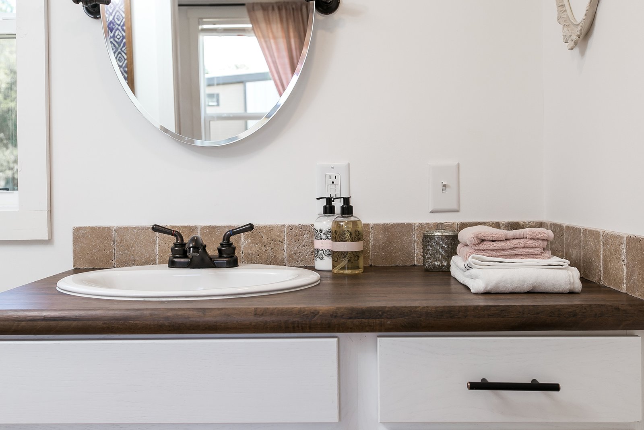
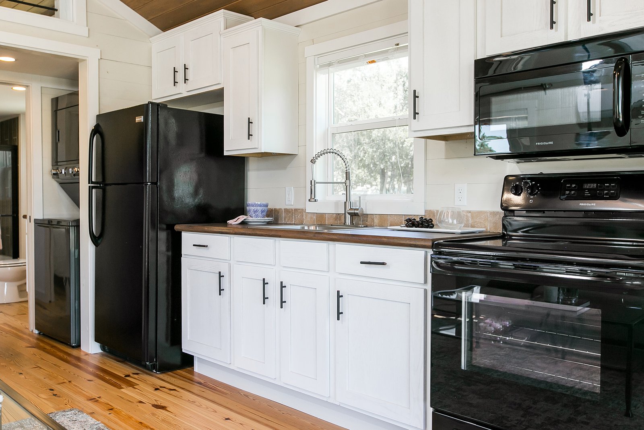
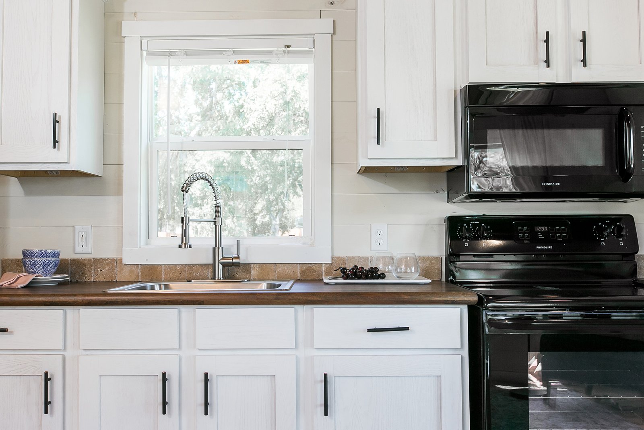
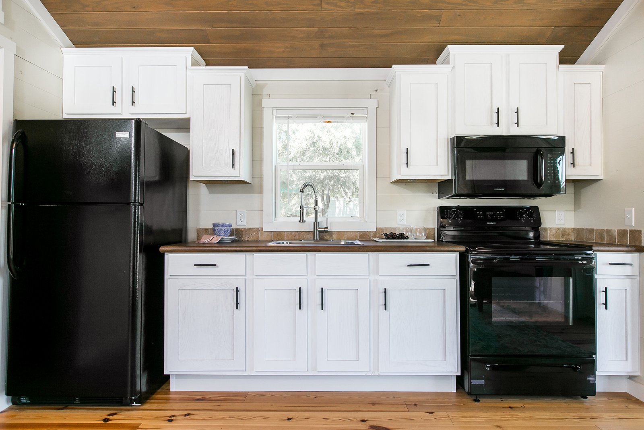
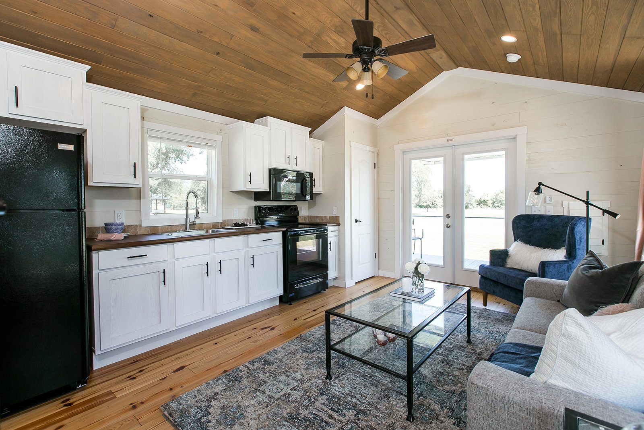
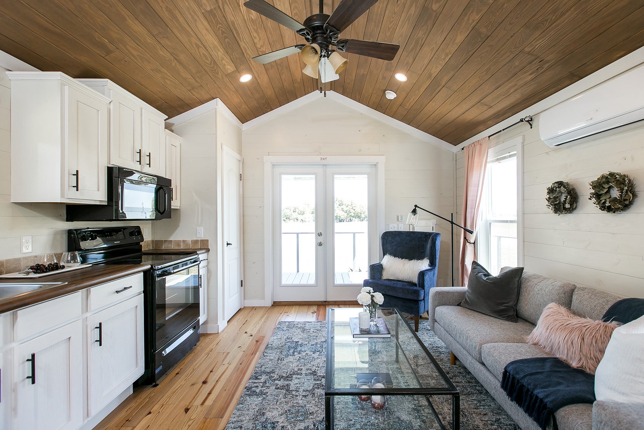
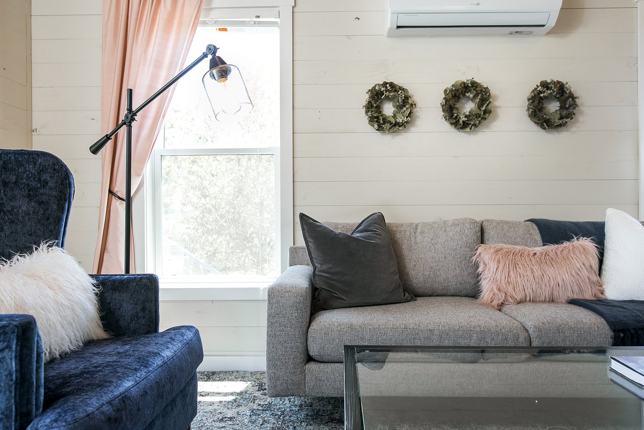
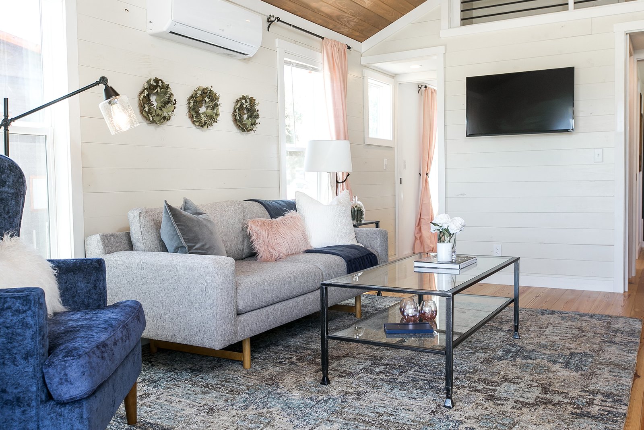
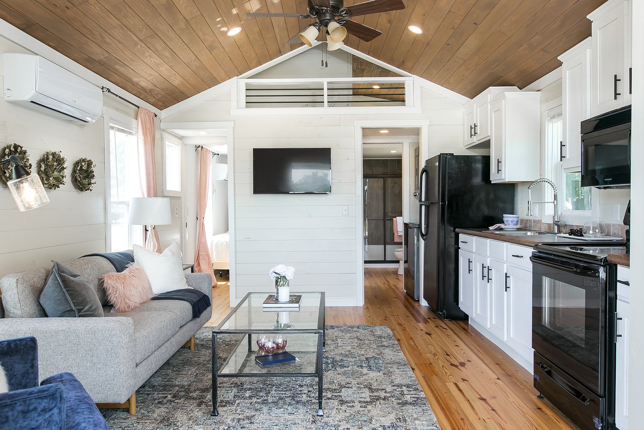
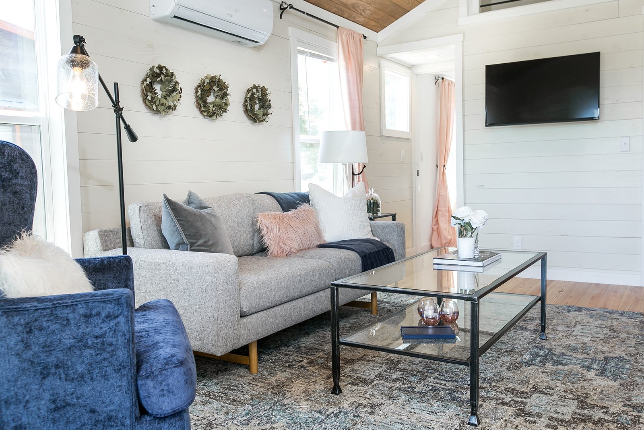
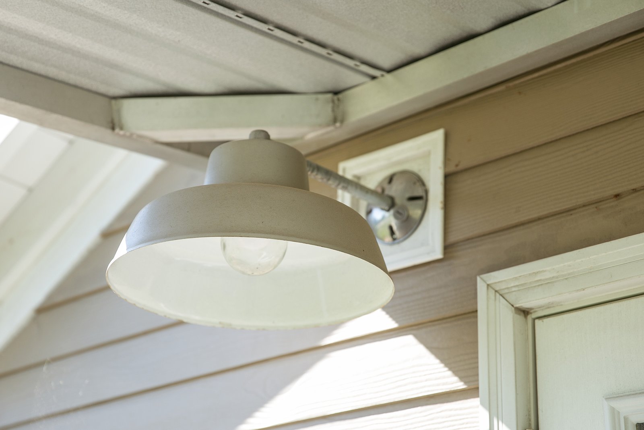
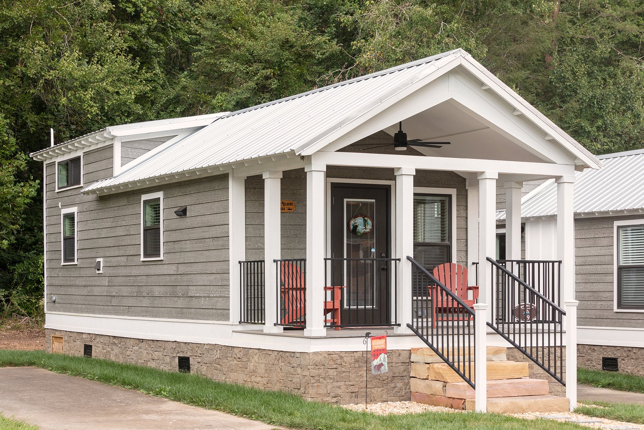
Sipsey
- 398 Sq. Ft.
- 13x38
- Sleeps 6
The Sipsey Park Model utilizes an open floor plan to create a bright and inviting living space. The kitchen and living area lead into the master bedroom and spacious bathroom, complete with a 60” fiberglass shower. The large loft is easily accessed by a short and child-friendly staircase. The Berry will comfortably fit up to six during your next weekend getaway.
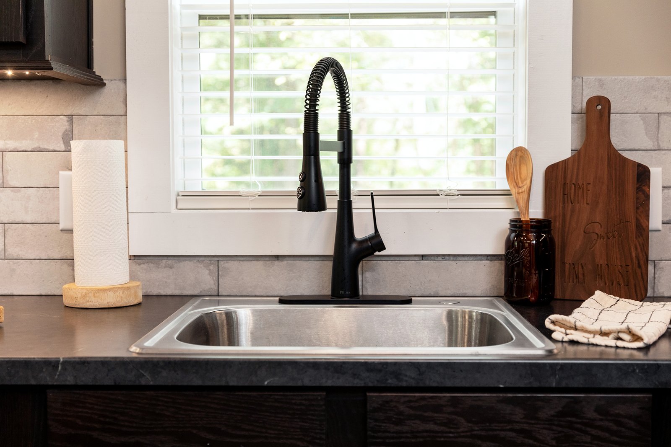
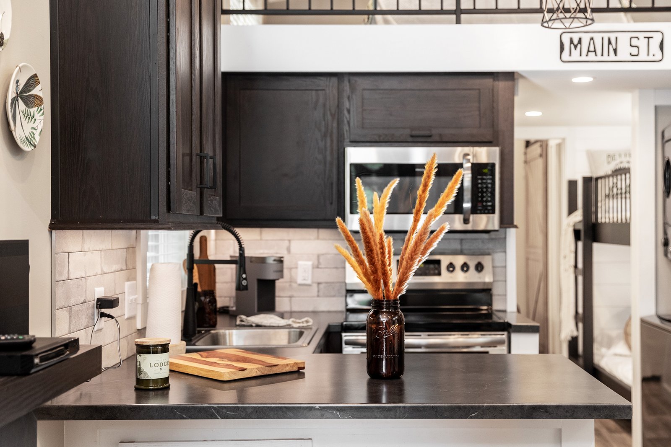
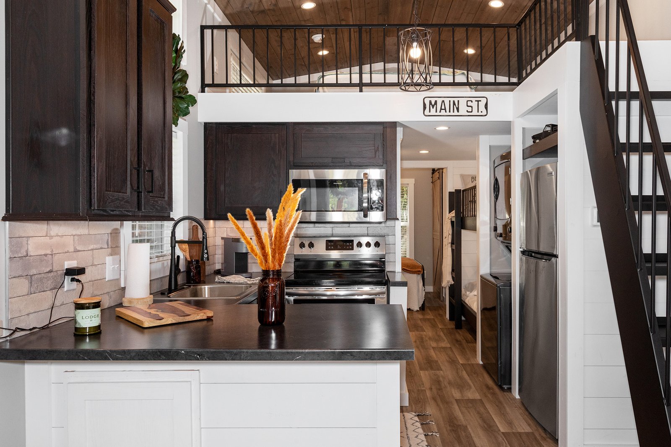
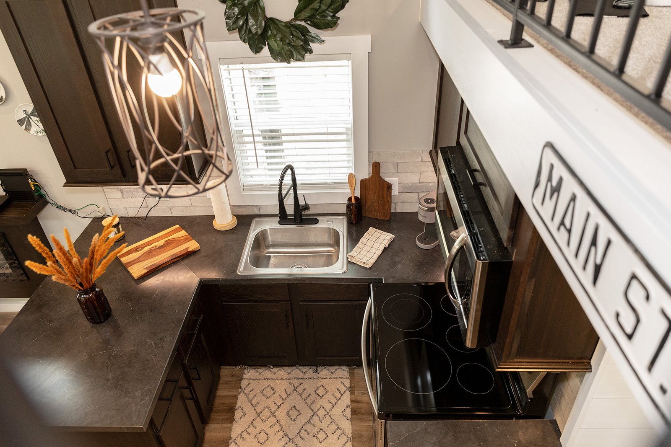
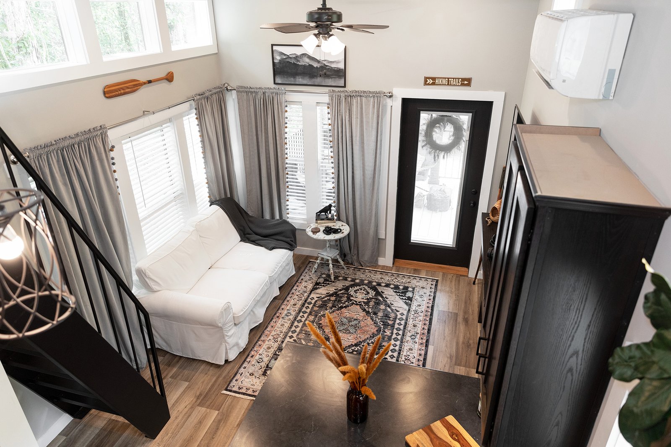
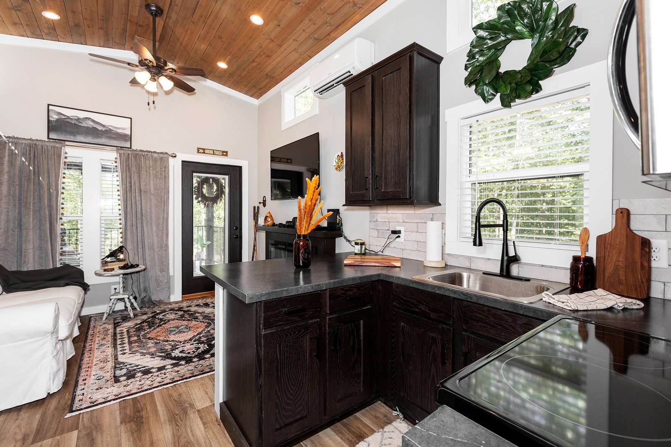
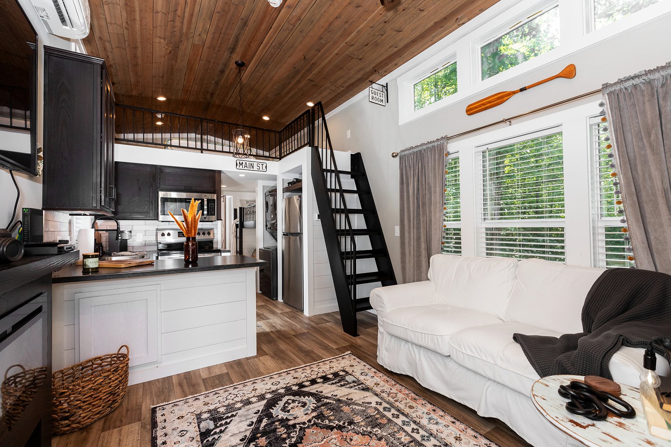
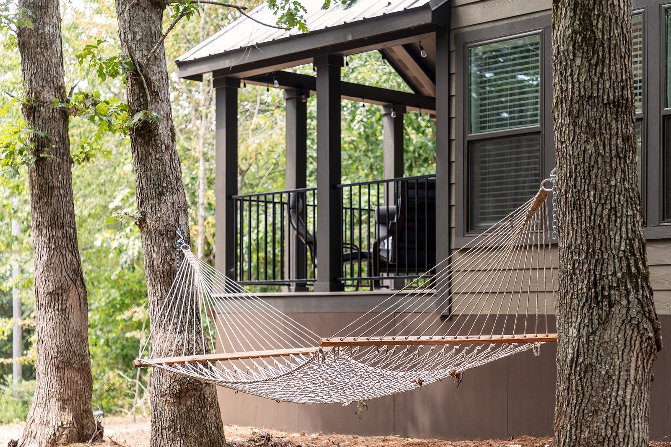
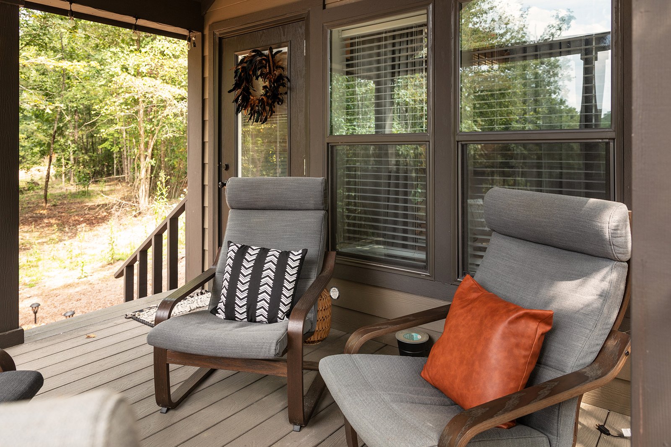
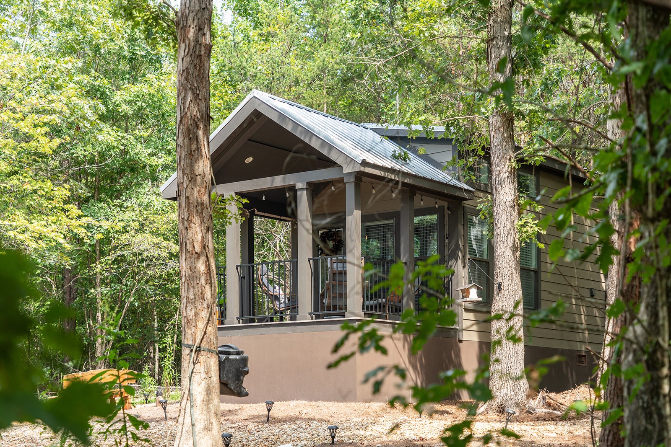
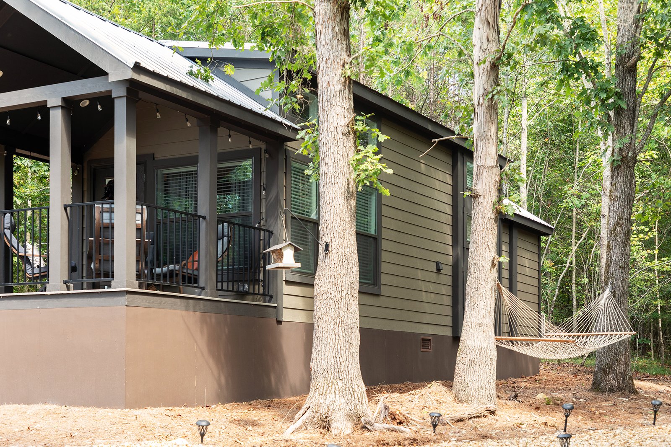
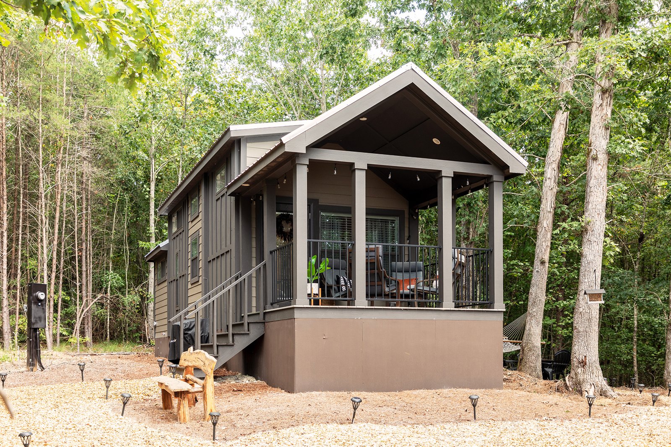
Swayback
- 394 Sq. Ft.
- 12x44
- Sleeps 6
As you enter The Swayback from the spacious front porch, you’ll step into a farmhouse-inspired living space. Right away, you’ll notice a full set of stairs leading into the private loft area above. From the additional sleeping space provided by the bunk beds to the optional layout with the added pantry, every detail of The Swayback has been carefully planned and beautifully constructed.
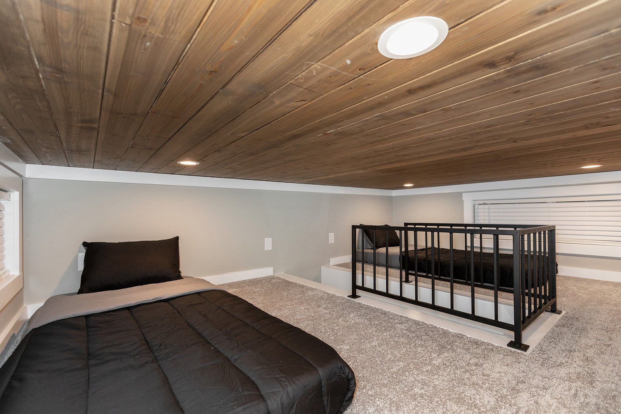
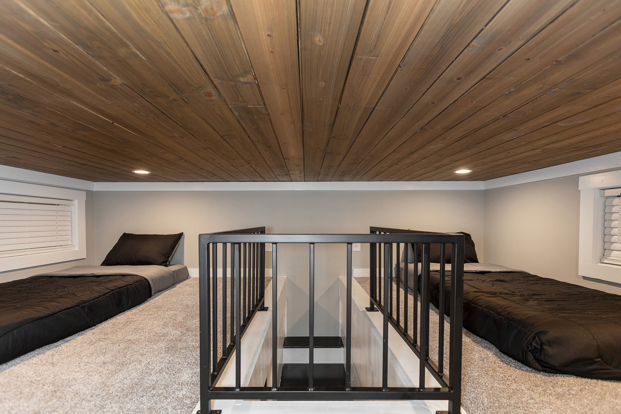
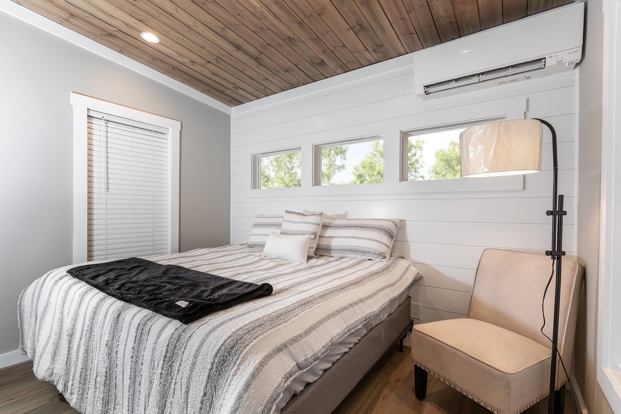
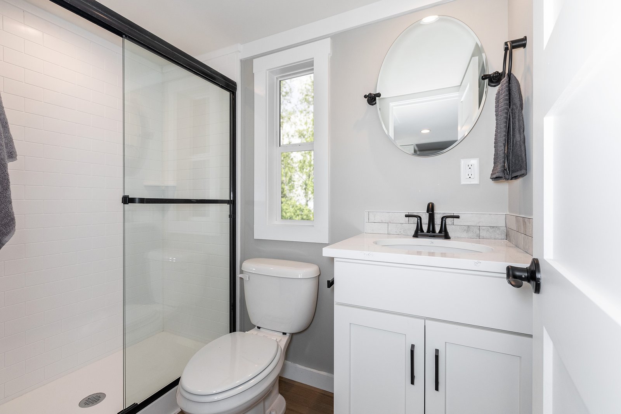
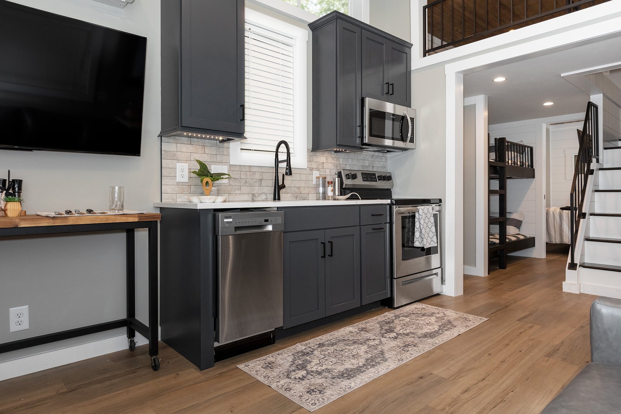
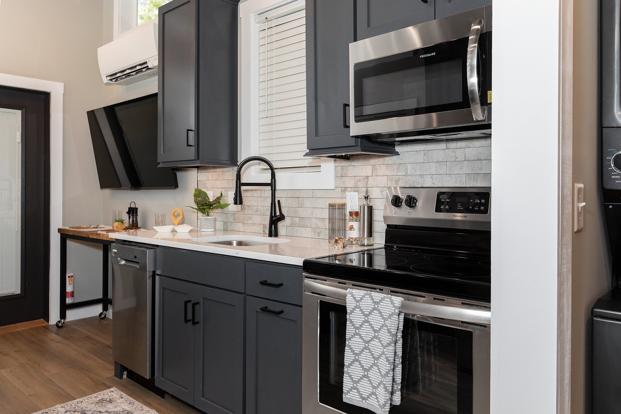
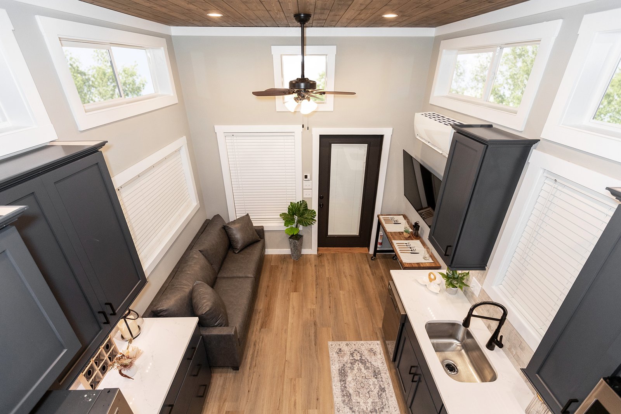
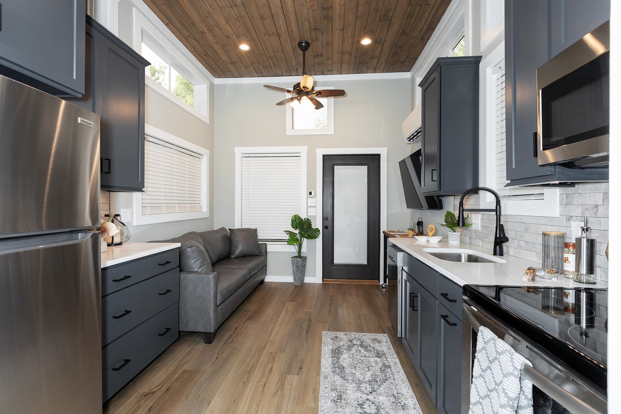
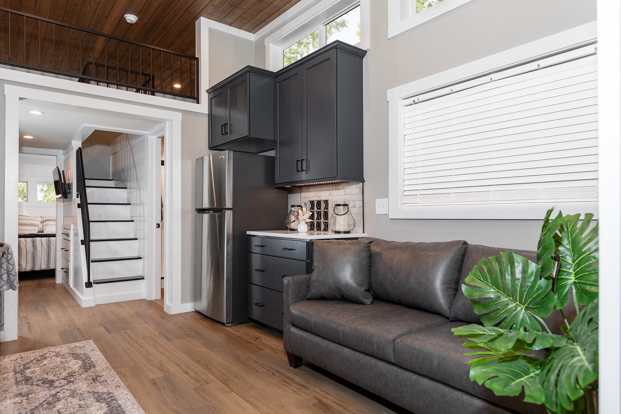
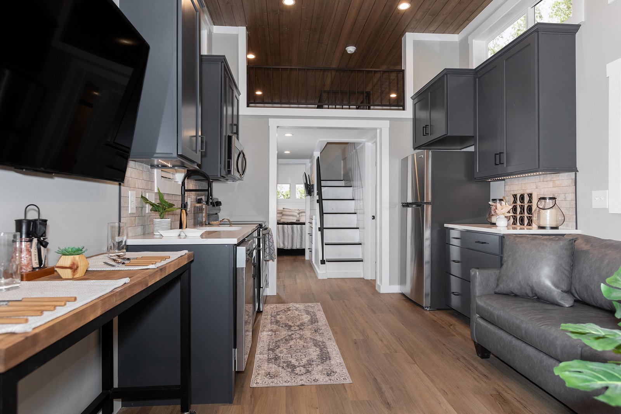
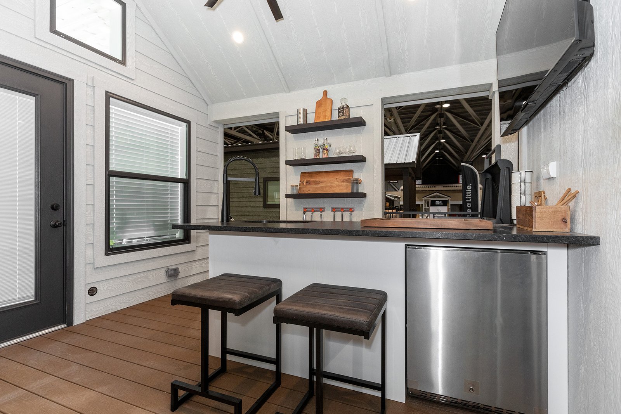
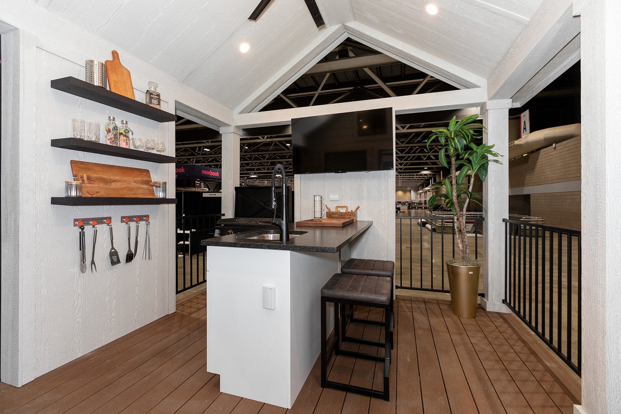
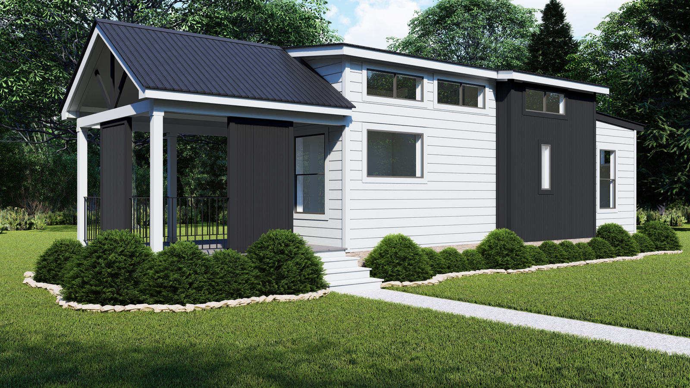
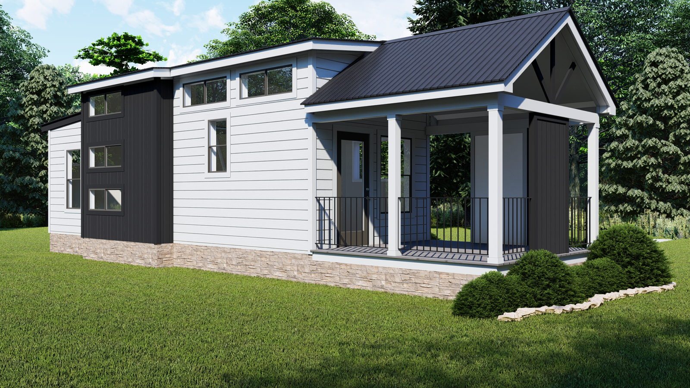
Tannehill
- 399 Sq. Ft.
- 12x45
- Sleeps 6
The Tannehill is all about bringing outdoor adventure in and the indoor amenities out. The six windows in the bedroom bring in plenty of natural light and outdoor scenery while the porch features an oportune outdoor kitchen with a sink, bar, and plenty of countertop space.
Home loan programs
At Open Sky Tiny Living, we’re committed to helping you make your dream of homeownership a reality. We’ve partnered with a trusted lender, Triad Financial Services, who offer competitive rates and flexible terms.
About Us
Amenities are:

Community Firepit

Pergola Seating Area

Dog Play Area

Lawn Maintenance

Sewage
Contact Us
Locations
Madison, Harvest (Coming Soon)
Phone Number
256-469-8059
Madison Location
10612 Cedar Acres, Madison, Al 35756
Harvest Location
Coming Soon
Frequently Asked Questions
Is fencing allowed?
Where is Open Sky Tiny Living community located?
Can I have a Storage Shed at my home?
In alignment with our commitment to open, accessible spaces and natural surroundings, sheds up to 8×10 in size are permitted with community approval.
What is the land lease at Open Sky Tiny Living?
Enjoy the freedom of homeownership without the added expenses and responsibilities of land ownership. With one monthly payment, you’ll benefit from lifestyle amenities, lawn care, and more—keeping extra money in your pocket and gaining more time for what matters most.
Does the monthly lease amount ever go up?
Is there any age restriction in Open Sky Tiny Living Community?
Does Open Sky Tiny Living have homes available to rent?
Are pets allowed in Open Sky Tiny Living?
How much does an Open Sky Tiny Living home cost?
A few important factors, including floor plan, preferred interior package and exterior finishes all affect the final cost of your home. Please contact Open Sky Tiny Living to discuss your options and current pricing.
How long does it take for the house to be built and move-in ready?
It takes approximately 5-6 weeks for a home to arrive once it’s been ordered.
• Completed + Signed Residency Application and Deposit Disclosure Agreement
• $3,000 deposit (Cashier’s check or ACH). This will hold the home for 30 days to finish all paperwork.
• Copy of 2 personal identification cards, driver’s license, passport, etc.
• Copy of SSN card.
• Signed Contract. This indicates the price, floor plan, lot number, and target move-in date. This is written up when you decide what home you would like to purchase.
Can I bring my own tiny home to Open Sky?
What utilities are available?
Open Sky Tiny Living is located in Limestone County (Madison Address) and all residents are served by the County of Limestone Water and Authority, Athens City electricity and onsite septic sewer (included in lifestyle fee)
What is the monthly community Lifestyle Fee?
The Community Lifestyle Fee is $500/month and includes sewer, lot rental, property taxes, access to common areas and landscaping.
Resident Portal
Access Your Resident Portal
Welcome to our Open Sky Tiny Home resident portal‘ Resident! Inside, you’ll discover a wealth of convenient resources at your fingertips. Easily manage your payments, access and understand essential guidelines. Our Resident Portal is designed to enhance your living experience, providing you with everything you need to thrive within our community.